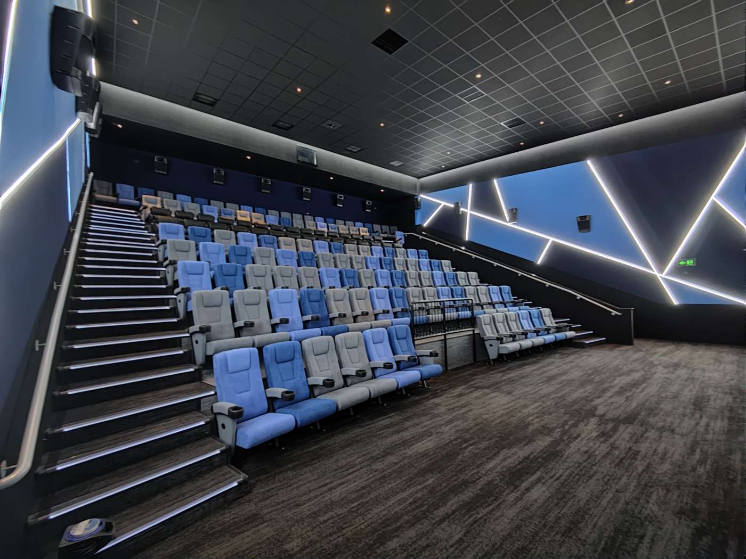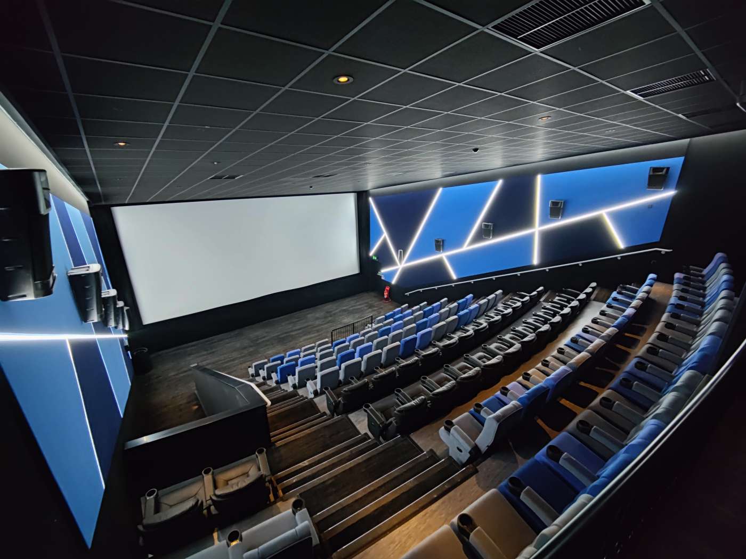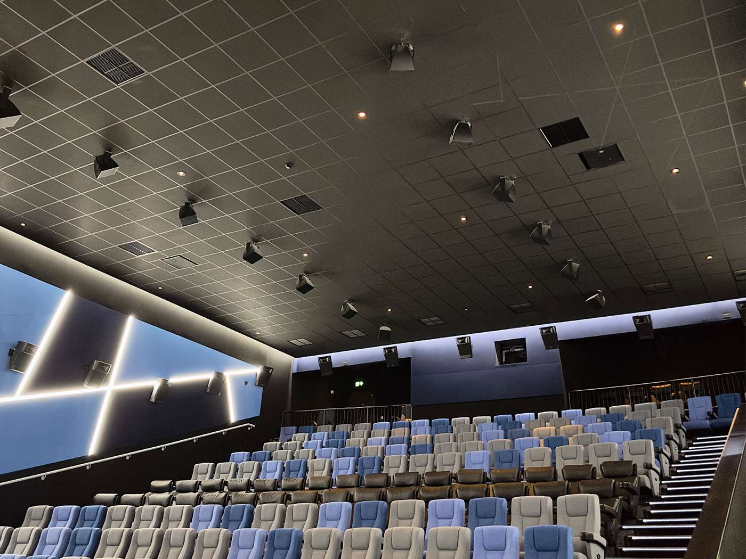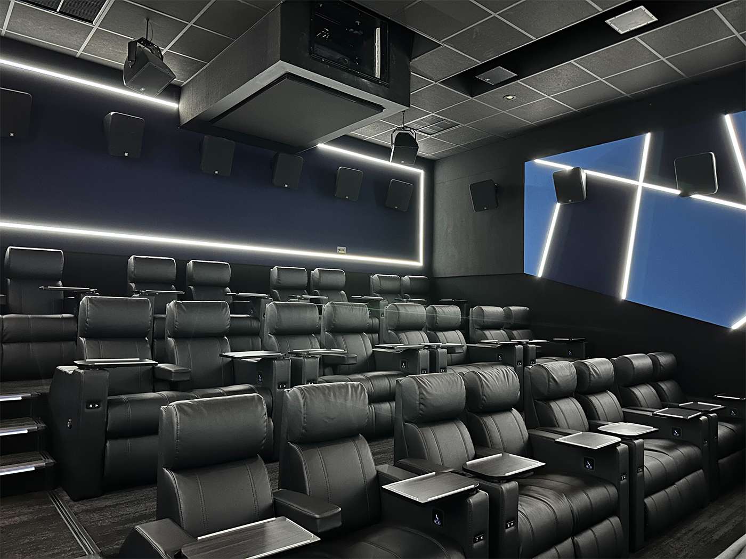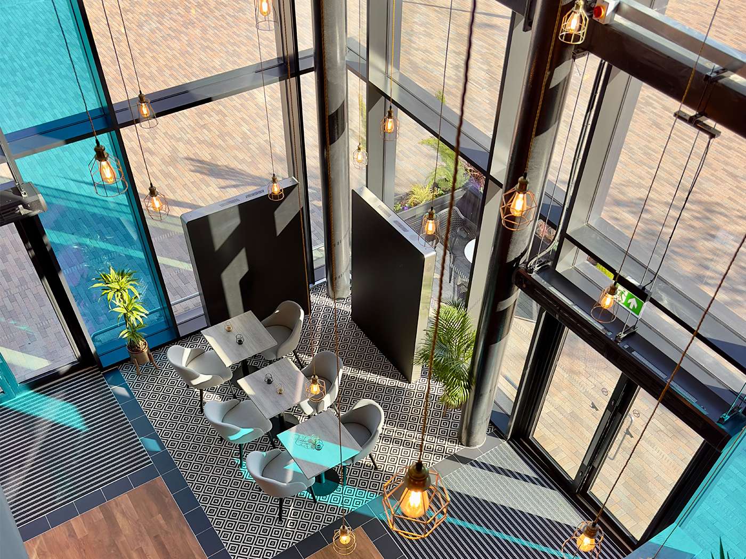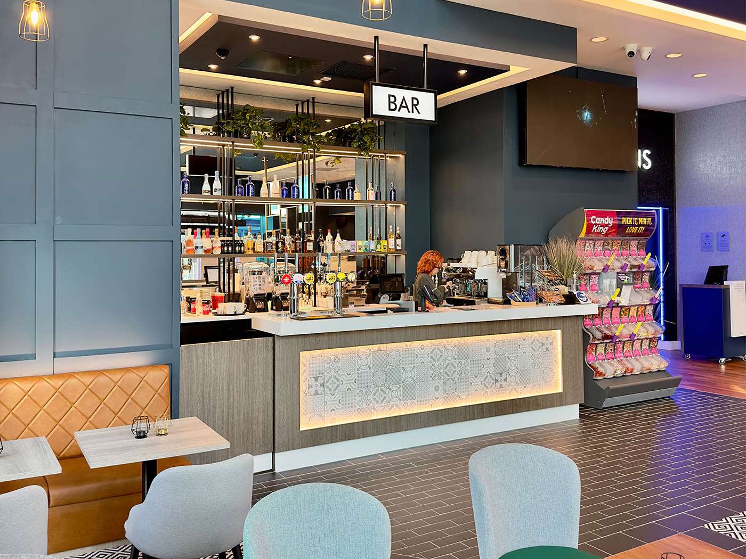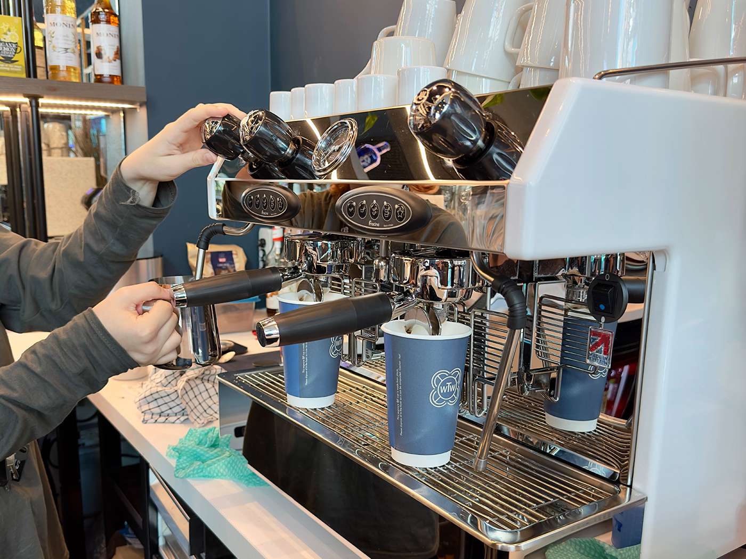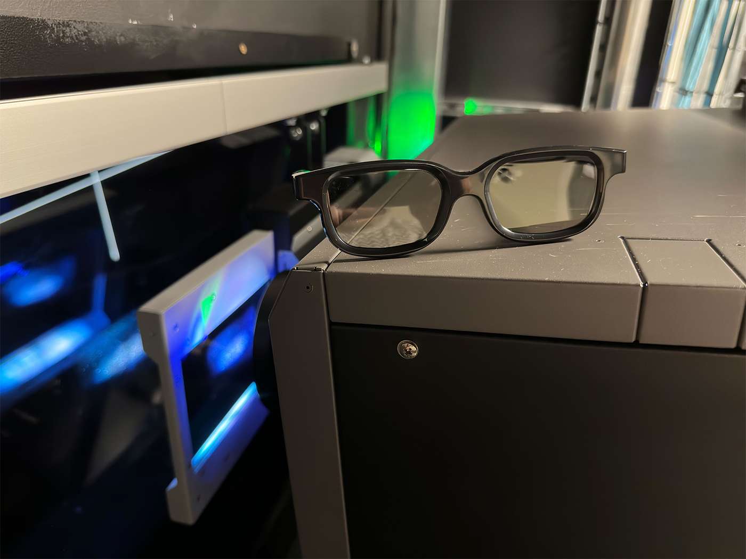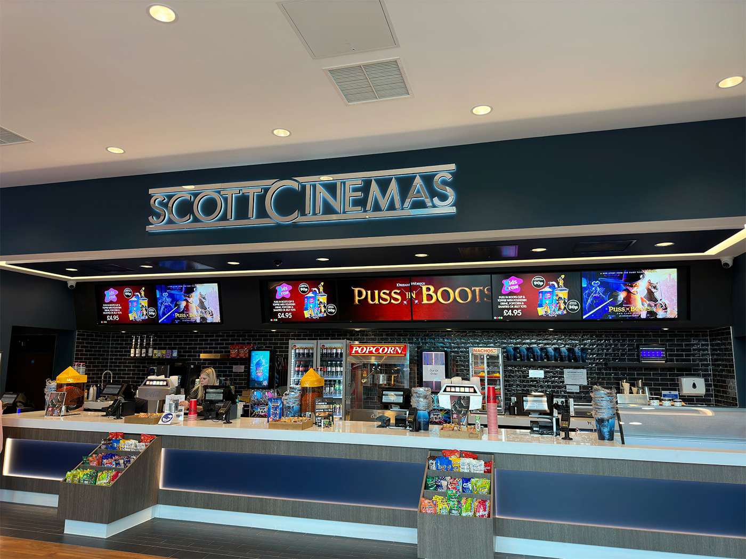start typing to search...
Cold Storage
STROBE LIGHTING 99 minsGood Luck, Have Fun, Don't Die
STROBE LIGHTING 134 minsTHE CINEMA CLUB
Wuthering Heights
136 minsCrime 101
141 minsHire Our VIP Screen For Your Birthday Party!
Send Help
113 minsWasteman
90 minsGift Cards
The Housemaid
SILVER SCREEN ★131 minsGOAT
STROBE LIGHTING 100 mins

Your Bridgwater cinema
Details
| Your Manager: | Zac | |
| Direct Line: | 01278 422 383 | |
| Automated Listings: | 01278 448 383 | |
| Scott Cinemas, Northgate Yard, Mount Street, Bridgwater, Somerset, TA6 3FQ | ||
 3D Showings
3D Showings
Cinema Facilities
| Dolby 7.1 and Dolby Atmos Sound | Digital Laser Projection | Volfoni / RealD 3D |
| Full Air Conditioning via heat and air exchange | Wall-to-wall screens | Stadium Seating |
| Standard & Premium Seating options | Recliner Seating in Screens 1 and 7 | VIP Auditorium and Lounge |
| Hot Food | Cafe and Bar, open 1.30pm, daily | Marshfield Farm scooped Ice Cream |
| Outside seating area | Gaming hire |
Auditorium Information
| Screen 1 | 29 Recliner Seats | NEC 2k Laser | Dolby Atmos sound | No 3D | 6.2m screen |
|
Accessibility Information: This screen is located on the ground floor and is fully accessible to wheelchair users. The wheelchair area is located at the front of the auditorium. This auditorium is accessed through two outward opening doors, and seating is arranged in stadium configuration. The aisle is adjacent to the far wall and there are two steps up to each row of seats beyond the front row. Further Information: This auditorium features recliner seating, operated by a panel on each seats arm. The motorised recliners can be set to any position to ensure comfort. Each set of two recliners are configured in pairs, with a middle arm divider. We have a full 36-speaker Dolby Atmos sound system and the latest in NEC 2k laser projection. This auditorium also features a full separate PA system for special events. |
|||||
| Screen 2 | 88 Seats | NEC 2k Digital | Dolby 7.1 sound | No 3D | 9.2m screen |
|
Accessibility Information: This screen is located on the ground floor and is fully accessible to wheelchair users. The wheelchair area is located at the front of the auditorium. This auditorium is accessed through two outward opening doors, and seating is arranged in stadium configuration. The aisle is in the middle of the seating blocks, and there are three steps up to each row of seats beyond the front row. The fire exit is located at the front of the auditorium on the far side. Further Information: This auditorium features standard seats that are 22 inches wide, on deep 1.1m stadia terraces. There is also one row of premium seats with greater width and more legroom. We have Dolby 7.1 sound in this auditorium with NEC digital projection. |
|||||
| Screen 3 | 220 Seats | NEC 4k Laser | Dolby Atmos sound | No 3D | 13m screen |
|
Accessibility Information: This screen is split across the first and second floors, and is fully accessible to wheelchair users at both levels. The wheelchair areas are located at the front of the auditorium (from the ground floor) and at the rear of the auditorium (from the first floor). This auditorium is accessed through two outward opening doors at ground level, and seating is arranged in stadium configuration. To access the upper level, there is both a lift and staircase from the ground floor. The aisle is adjacent to each side wall, and there are three steps up to each row of seats beyond the front row. The fire exit is located at the front of the auditorium on the far side, with an additional two exits providing access to and from the first floor level. Further Information: This auditorium features standard seats that are 22 inches wide, on deep 1.1m stadia terraces. There are also two rows of premium seats with greater width and more legroom. We have a full 51-speaker Dolby Atmos sound system and the latest in NEC 4k laser projection. On the first floor, we have a dedicated VIP box with seating for 8 people that can be used for group bookings. Customers utilising the first floor seating areas have access to the VIP bar and lounge. This auditorium also features a full separate PA system for special events. |
|||||
| Screen 4 | 148 Seats | NEC 2k Laser | Dolby 7.1 sound | No 3D | 12m screen |
|
Accessibility Information: This screen is located on the ground floor and is fully accessible to wheelchair users. The wheelchair area is located at the front of the auditorium. This auditorium is accessed through two outward opening doors, and seating is arranged in stadium configuration. The aisles are adjacent to each side wall, and there are three steps up to each row of seats beyond the front row. The fire exit is located at the front of the auditorium on the far side. Further Information: This auditorium features standard seats that are 22 inches wide, on deep 1.1m stadia terraces. There are also two rows of premium seats with greater width and more legroom. We have Dolby 7.1 sound in this auditorium with the latest in NEC 2k laser projection. |
|||||
| Screen 5 | 130 Seats | NEC 2k Digital | Dolby 7.1 sound | Volfoni Real-D 3D | 11m screen |
|
Accessibility Information: This screen is split across the first and second floors, and is fully accessible to wheelchair users at both levels. The wheelchair areas are located at the front of the auditorium (from the ground floor) and at the rear of the auditorium (from the first floor). This auditorium is accessed through two outward opening doors at ground level, and seating is arranged in stadium configuration. To access the upper level, there is both a lift and staircase from the ground floor. The aisle is adjacent to each side wall, and there are three steps up to each row of seats beyond the front row. The fire exit is located at the front of the auditorium on the far side, with an additional exits providing access to and from the first floor level. Further Information: This auditorium features standard seats that are 22 inches wide, on deep 1.1m stadia terraces. There are also two rows of premium seats with greater width and more legroom. We have Dolby 7.1 sound in this auditorium with the latest in NEC 2k laser projection. This auditorium also features a full separate PA system for special events. |
|||||
| Screen 6 | 94 Seats | NEC 2k Laser | Dolby 7.1 sound | No 3D | 9m screen |
|
Accessibility Information: This screen is located on the ground floor and is fully accessible to wheelchair users. The wheelchair area is located at the front of the auditorium. This auditorium is accessed through two outward opening doors, and seating is arranged in stadium configuration. The aisle is in the middle, separating two blocks of seating, and there are three steps up to each row of seats beyond the front row. The fire exit is located at the front of the auditorium on the far side. Further Information: This auditorium features standard seats that are 22 inches wide, on deep 1.1m stadia terraces. We have Dolby 7.1 sound in this auditorium with the latest in NEC 2k laser projection. |
|||||
| Screen 7 | 12 Recliner Seats | NEC 2k Laser | Dolby 7.1 sound | No 3D | 4m screen |
|
Accessibility Information: This screen is located on the first floor and is fully accessible to wheelchair users, accessed via a lift and stairs from the ground floor. This auditorium is accessed through two outward opening doors, and seating is arranged in stepped configuration. The aisle is in the middle, separating two blocks of seating, and there are two steps up to each row of seats beyond the front row. Further Information: This auditorium features recliner seating, operated by a panel on each seats arm. The motorised recliners can be set to any position to ensure comfort. We have Dolby 7.1 sound in this auditorium with the latest in NEC 2k laser projection. This auditorium is primarily used for group hires and we'll have full details on how you can hire the auditorium for up to 12 people to see any film on active release soon. This auditorium also features a full separate PA system for special events. |
|||||
Accessibility Facilities at this Cinema
| Dolby Access hearing assist in screens 3, 4 & 5*. | Regular subtitled shows* | Audio Description in screens 3, 4 & 5*. |
| T-position induction loops at all till points | Lowered counter areas | Fully wheelchair accessible |
| Three Accessible toilets | Ambulant cubicles in Ladies & Gents toilets | Changing Places toilet facilities |
| * Subtitling and Audio Description is dependent on film distributors encoding their films with the necessary Subtitle and Audio Description data | ||
Cinema Mobility Information
This cinema is fully accessible to wheelchair users. There is completely level access into the main foyer, ground floor screens and all toilets. There is a lift and stairs to the first floor, where the VIP lounge, Screen 7 and rear wheelchair access to Screens 3 and 5 are located.
More details can be found in our Accessibility Policy here.
Travel & Parking
Parking: There is a small car park on site, with chargeable parking - the car park is operated by Somerset Council, not Scott Cinemas (we cannot help with any issues relating to parking charges, sorry). Angel Place Shopping Centre car park is located directly opposite the cinema. Further car parks are located within a five minute walk. Please do not park in the loading bays on Mount Street.
By Bus: The main bus operator in Bridgwater is First West of England trading as 'The Buses of Somerset'. The closest bus stops to the cinema can be found directly opposite, on Mount Street and High Sreet. Bridgwater Bus Station is a 15 minute walk, for services to Taunton, Highbridge, Burnham, Cannington and more.
By Train: Bridgwater main railway station is a 20 minute walk along Celebration Mile, and offers services connecting Weston-super-Mare & Bristol in the North, and Taunton & Exeter in the South. Further details can be found on operator Great Western Railway website. Taxi ranks are located at the front of the station.
By Air: The closest airports are Bristol International Airport and Exeter Airport is, both of which are approx 40-50 minutes by car from Bridgwater.
Contacting the Cinema
For recorded information please telephone 0300 124 0275. Calls to this number are charged at local call rates. To contact the cinema directly, please telephone 01278 42 23 83, after 12pm. Staff are unavailable to take telephone calls before this time.
Cinema History
Part of the Northgate Leisure Development, this is a brand new cinema, opening in October 2022.
TICKET PRICES
| Standard Seats | Premium Seats | |
|---|---|---|
| Adult 18 years and over |
£ 8.80 | £ 10.30 |
| Teen Aged 15 - 17 |
£ 8.30 | £ 9.80 |
| Child Aged 14 and under |
£ 7.10 | £ 8.60 |
| Senior 60 years & over |
£ 7.40 | £ 8.90 |
| Student With a valid ID card. |
£ 7.40 | £ 8.90 |
| Family 2 adults and 2 concessions, or 1 adult and 3 concessions |
£ 28.40 | £ 34.40 |
| Adult & Child 1 adult and 1 child |
£ 15.10 | £ 18.10 |
| Saver Monday All Films, Every Monday! |
£ 5.95 | £ 7.45 |
| Adult 3D 18 years and over |
£ 10.25 | £ 11.75 |
| Teen 3D Aged 15 - 17 |
£ 9.75 | £ 11.25 |
| Child 3D Aged 14 and under |
£ 8.55 | £ 10.05 |
| Senior 3D 60 years & over |
£ 8.85 | £ 10.35 |
| Student 3D With a valid ID card. |
£ 8.85 | £ 10.35 |
| Family 3D 2 adults and 2 concessions, or 1 adult and 3 concessions |
£ 34.20 | £ 40.20 |
| Adult & Child 3D 1 adult and 1 child |
£ 18.00 | £ 21.00 |
| Saver Monday 3D All Films, Every Monday! |
£ 5.95 | £ 7.45 |
| Adult - Recliner Auditorium 18 years and over |
£ 12.60 | - |
| Child - Recliner Auditorium Aged 14 and under |
£ 10.90 | - |
| Teen - Recliner Auditorium Aged 15 - 17 |
£ 12.10 | - |
| Senior - Recliner Auditorium 60 years & over |
£ 11.20 | - |
| Student - Recliner Auditorium With a valid ID card. Blue Light Card Holders must show Photo ID to match name on Blue Light Card. |
£ 11.20 | - |
| Family - Recliner Auditorium 2 adults and 2 concessions, or 1 adult and 3 concessions |
£ 43.60 | - |
| Adult & Child - Recliner Auditorium 1 adult and 1 child |
£ 22.70 | - |
| Saver Monday - Recliner Auditorium All Films, Every Monday! |
£ 9.75 | - |
| Kids Crew |
£ 3.95 | £ 3.95 |
| Silver Screen |
£ 4.95 | £ 4.95 |
| 3D Glasses To Buy & Keep |
£ 1.50 | £ 1.50 |
Additional Price Information
- Student & Blue Light Card prices with a valid, in-date ID card only.
- Family group tickets for 1 Adult & 3 Concessions or 2 Adults & 2 Concessions - you don't have to be related and we'll try to be flexible. Please see the FAQ for further details.
- Different Admission Prices apply to Event Cinema productions - please see individual shows for details as minimum prices from content distributors often apply.
All online bookings carry a Booking Fee of 80p per ticket up to a maximum value of £2.40. The Booking Fee for a Family ticket is £2.00. This is not a "Credit Card Processing Fee" - credit and debit card transactions carried out in person at the cinema (including those transactions where a booking is made for another day) do not incur any additional charges. All of our credit and debit card processing costs are incorporated within our ticket prices, with no additional fees on any transaction. You may not use multiple discounts within one transaction, for example we do not accept 'Meerkat Movies' on our already discounted 'Silver Screen' promotion. For full terms and conditions please visit our terms webpage, click here.
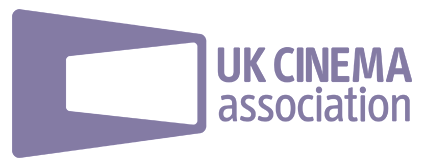
We support the UK Cinema Association and the CEA Card scheme. This is a national card that can be used to verify that the holder is entitled to one free ticket for a person accompanying them to the cinema. Terms and Conditions of use apply. For more information, visit this website: http://www.ceacard.co.uk/
